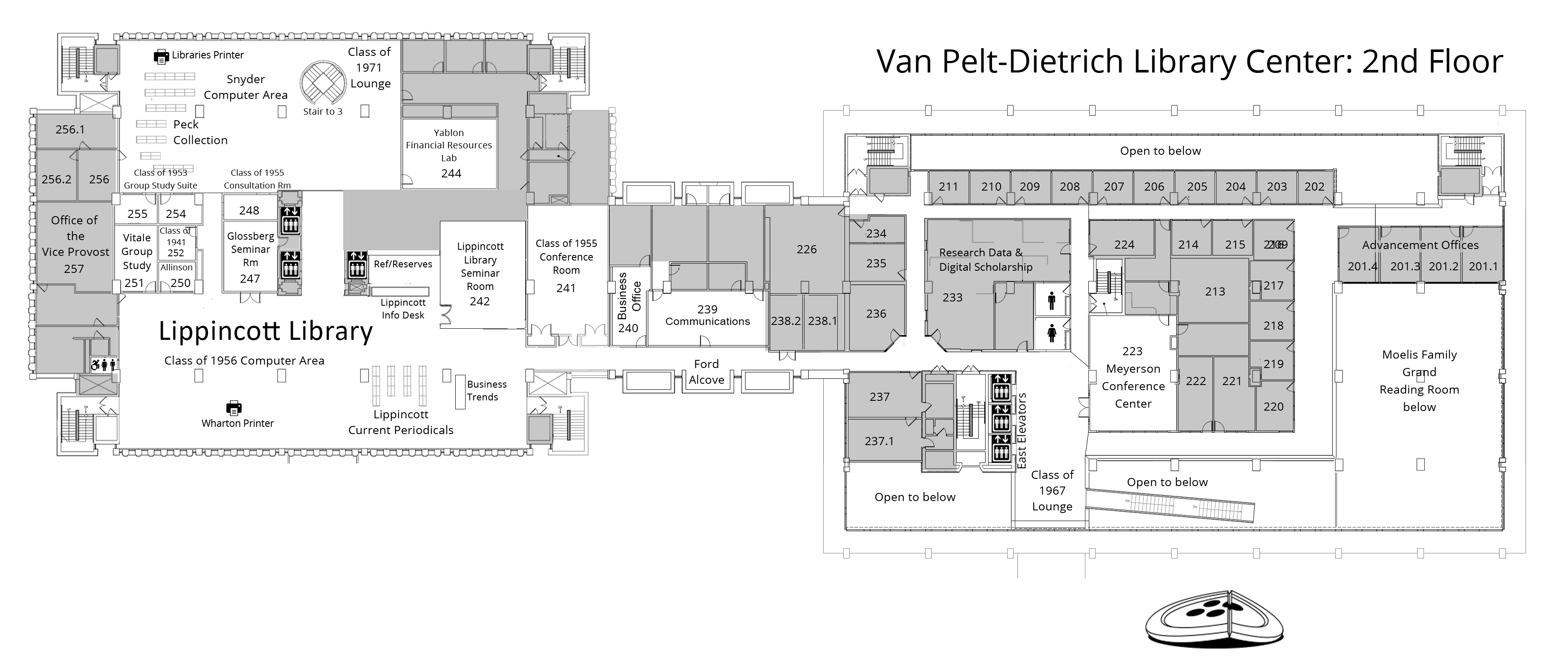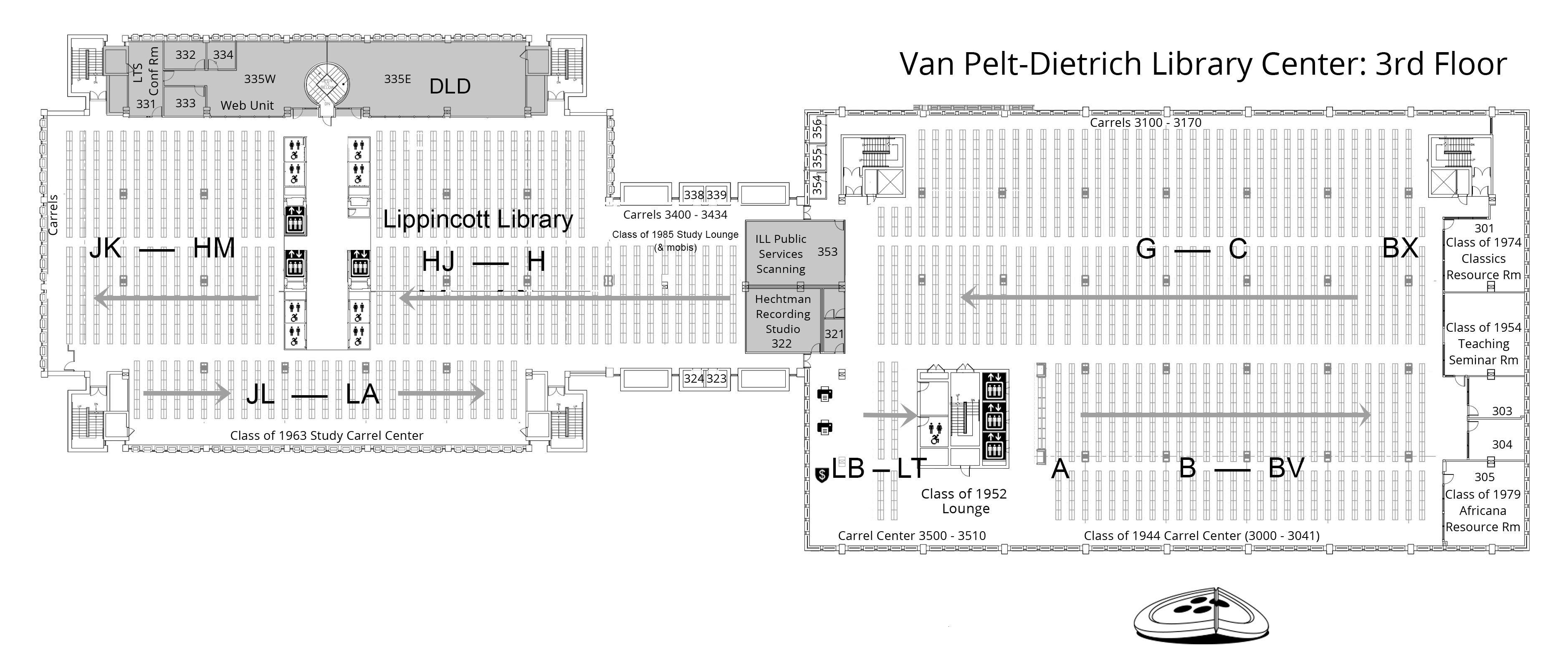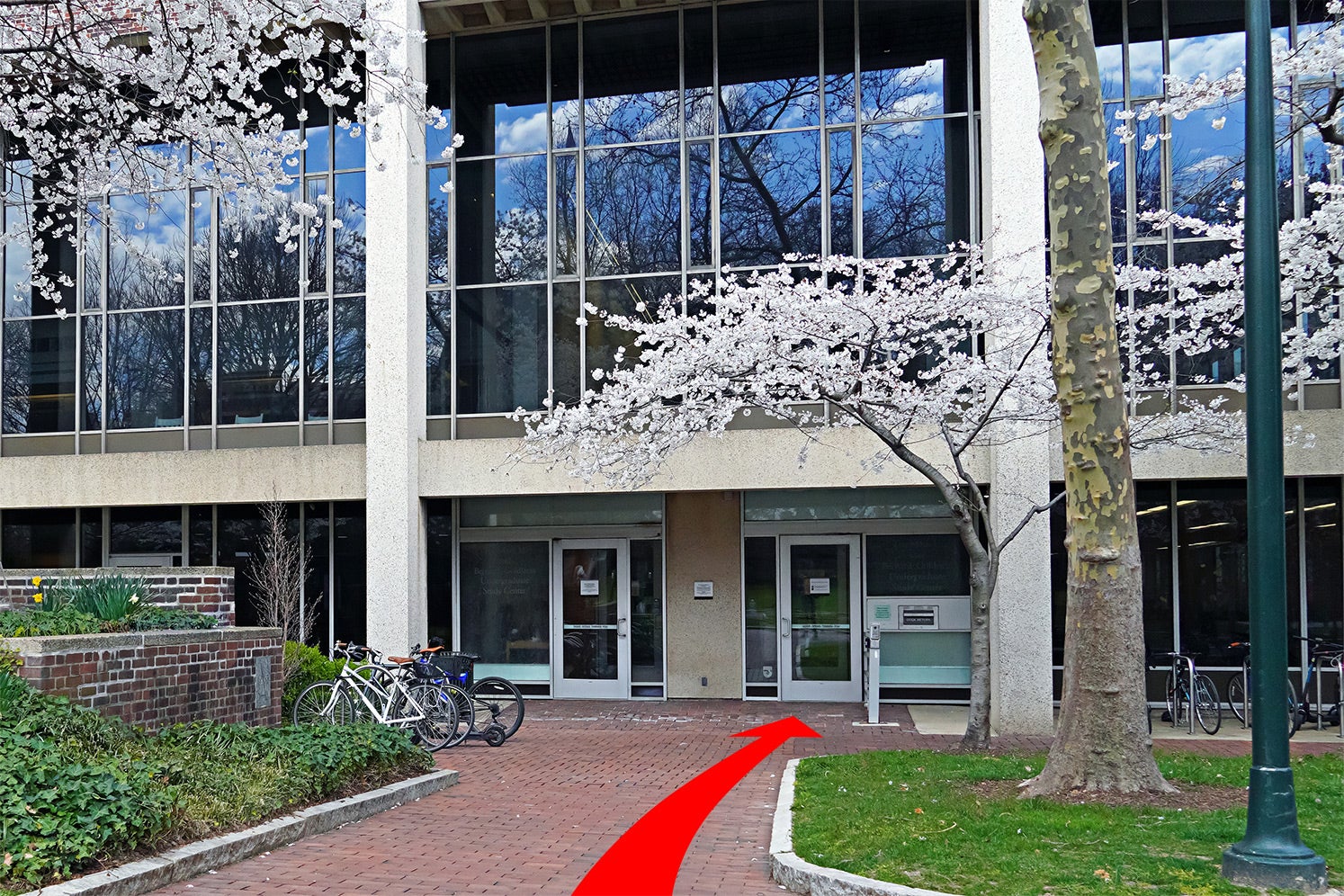Second Floor
 Read description of floor plan
Read description of floor plan
Description of the floor plan
The second floor holds the Class of 1955 Conference Room, historical children's Books display, Meyerson Conference Center, Ford Alcove, and men's and women's bathrooms. Staff spaces include the Web Unit, Business Office, Human Resources Office, Interlibrary loan (ILL) Office, Offices of Collections & Liaison Services, Office of the Vice Provost and Director of Libraries, and Advancement Offices. The Lippincott Library of the Wharton School occupies most of the west wing of the second floor. Lippincott spaces include the Class of 1971 Lounge, Snyder Computer Area, Peck Collection, Class of 1956 Computer Area, Glossberg Seminar Room, Yablon Financial Resources Lab, Lippincott Library Seminar Room (22), A. Edward Allinson Group Study Room Vitale Group Study Room, Class of 1941 Group Study Room, Class of 1953 Group Study Suite, and Class of 1955 Consultation Room, and a single, accessible, gender-neutral bathroom at the west end.



