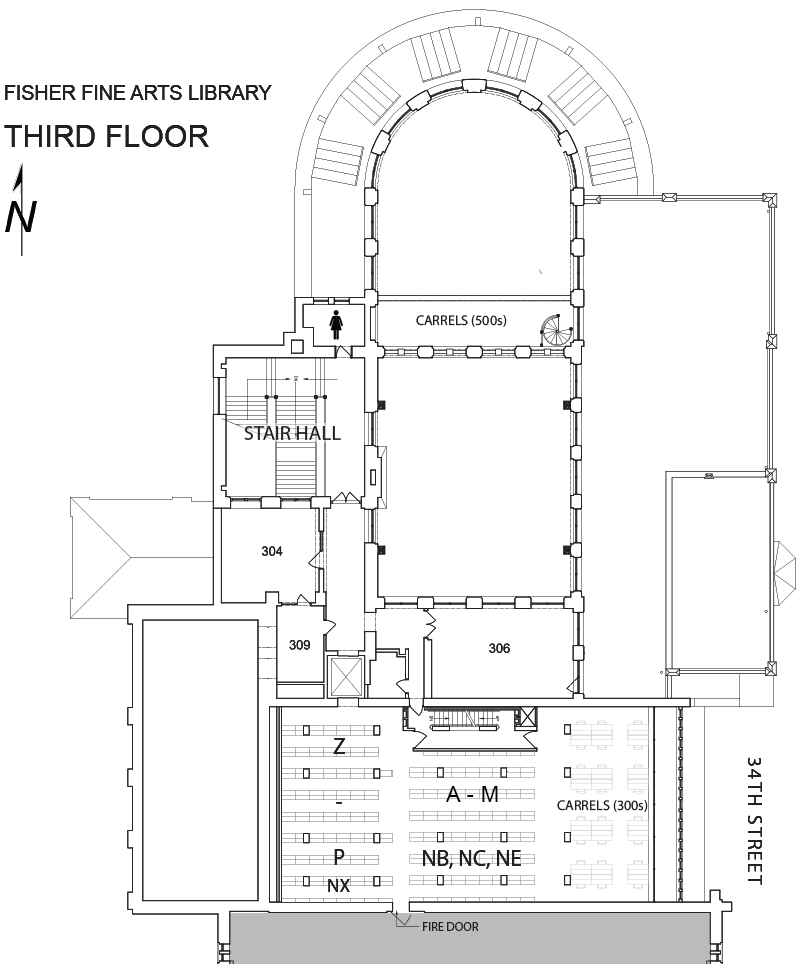Fisher Fine Arts Library - Third Floor
 Read description of floor plan
Read description of floor plan
Description of the floor plan
The second floor includes fooms 304, 306, 309; stacks: A-M, NB, NC, NE, NX, P, A; and carrels: 300s. Also on this floor are carrels 500s, accessed from the first floor via a spiral stair in the north end of the building. A fire door to an adjoining building is located on the south wall of the space.
